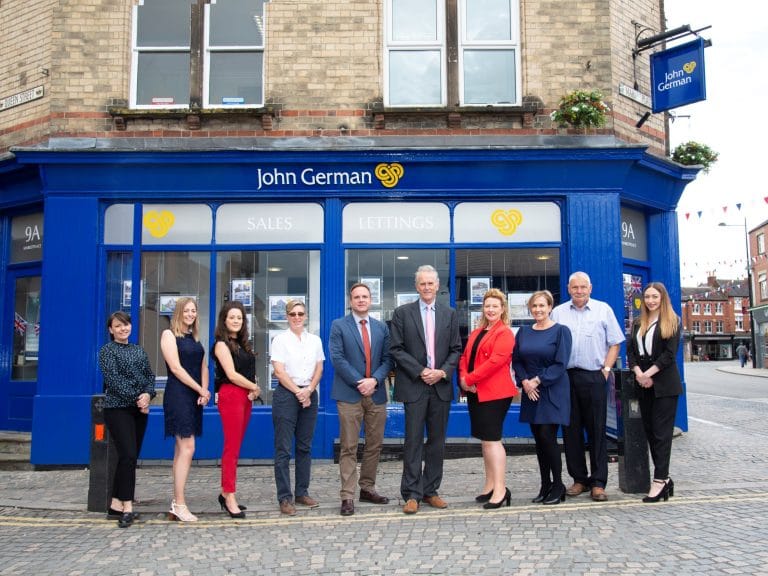
















SSTC
1 / 17
3 bedroom end of terrace for sale
3 bedrooms
2 bathrooms
1 receptions
Modern style end terrace home providing WELL PROPORTIONED ACCOMMODATION and scope for personalisation, located on a POPULAR CUL-DE-SAC in close proximity to amenities and the town centre.
For sale with no upwards chain involved and an ideal first time buy, home move or buy to let investment, viewing is strongly recommended to appreciate its room dimensions and scope to make it your own plus its exact position.
Situated within easy walking distance to the local shop found on the Birdland development and also within easy reach of the town centre and its wide range of amenities.
Accommodation: A uPVC part obscured double glazed entrance door opens to the enclosed porch, where there is a useful outhouse and a further door opening to the pleasant hall, having stairs rising to the first floor with storage beneath and doors to the spacious ground floor accommodation.
Across the rear of the home extending to its full width is the open plan lounge dining room having a focal fireplace and rear facing window in the lounge area, and a laminated wooden floor in the dining area, plus wide French doors and side panels opening to the brick base and uPVC double glazed constructed conservatory, providing further living space with power points, heating and French doors opening to the patio.
Positioned at the front of the property is the fitted kitchen, having a range of base and eye level units with work surfaces and inset sink unit set below the window, a fitted gas hob with an extractor over and built in double oven plus space for further appliances.
Completing the ground floor space is the shower room, which has a three piece suite incorporating a double shower cubicle with an electric shower over.
The first floor landing has ample built in storage and doors leading to the three good size bedrooms, two of which can easily accommodate a double bed and with built in wardrobes. Finally there is the fitted family bathroom which has a white contemporary suite incorporating a large corner shower bath with a mixer shower over and tiled walls.
Outside: To the rear a paved patio has a brick built outside bar, and provides a pleasant seating and entertaining area leading to the garden which is predominantly laid to lawn, with space for a shed and gravel bed.
To the front is a garden laid to lawn with a shaped central bed and gravelled edging.
A driveway extends to the side of the property, providing off road parking.
What3Words: nightfall.zest.detection
There are covenants appertaining to this property, a copy of the land registry is available to view on request.

Talk to us about selling or letting your current home by booking a free valuation today.
Book a valuationCall today on: 01889 567444



Simply enter your callback request below and a member of the John German team will be in touch shortly to help.
Once you’ve subscribed, the guide will be emailed straight over to you!
Once you’ve subscribed, the guide will be emailed straight over to you!
To receive the latest advice on moving, selling or letting.
You can unsubscribe at any time at the foot of every email.
Simply enter your details below and a member of the John German team will be in touch to arrange your virtual valuation.
Please enter your details below and attach your CV along with a covering letter for our future reference. If a job role becomes available that we think would be great for you, we’ll be in touch.
Simply enter your details below and a member of our team will be in touch shortly to help.
Simply enter your details below and a member of our team will be in touch shortly to arrange this with you.
Please select the type of private valuation you would like and enter your details below. A member of our team will be in touch shortly to help.
Simply enter your details below and a member of our team will be in touch shortly to arrange this with you.
Please fill out some personal details and choose a service to enquire about and we will get back to you with an appropriate response.
Simply enter your details below and a member of the John German team will be in touch shortly to arrange this with you.
Simply enter your details below and a member of our team will be in touch shortly to arrange this with you.
Simply enter your details below and we will start the ball rolling by putting you in touch with Apr Money Limited. A member of our team will be in touch shortly to arrange this with you.
Use our yield calculator to estimate the gross annual rental return on a property.
Use our Stamp Duty Tax calculator to see how much you will have to pay on the purchase of your property.
Our easy-to-use mortgage calculator will give an estimated monthly mortgage cost for your borrowing range.
Simply enter your viewing request below and a member of the John German team will be in touch shortly to help.
Please select the type of survey you would like and enter your details below. A member of our team will be in touch shortly to help.
Choose an enquiry type and fill out some personal details and we will get back to you with an appropriate response.
Please enter your details below and attach your CV along with a covering letter. A member of the team will be in touch shortly.
Simply enter your details below and a member of the John German team will be in touch to arrange your free valuation.
Simply enter your details below. A member of our team will be in touch shortly to find out more about your property search.