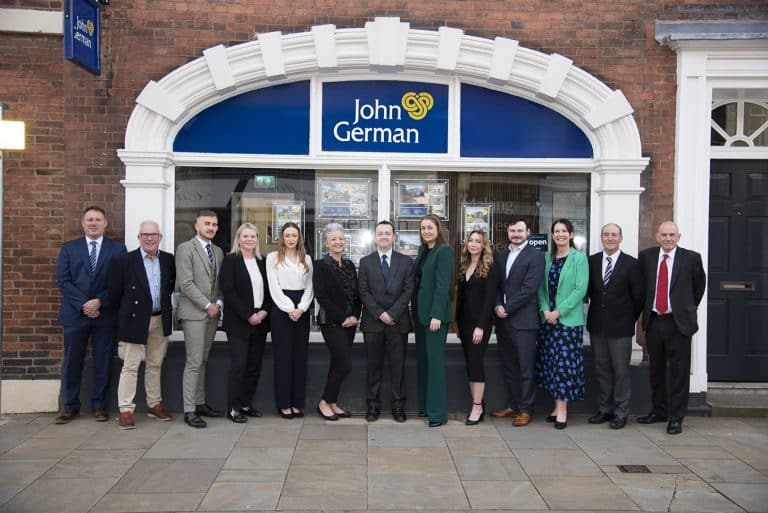




















1 / 21
3 bedroom town house for sale
3 bedrooms
2 bathrooms
1 receptions
Situated within a stone’s throw of Lichfield’s historic city centre is this superbly appointed Grade 2 listed townhouse offering generous, high specification accommodation over three floors and is located within an exclusive courtyard development.
The Darwin is an attractive three storey townhouse situated within the popular Beatrice Court development converted by well-regarded developers Wavensmere Homes and benefits from being located within a few minutes’ walk away from both Lichfield City train station and the city centre of Lichfield. The cathedral city of Lichfield offers a variety of attractions including the beautiful Beacon Park, a range of boutique shops, cosy cafes, thriving markets and a fantastic selection of pubs, bars and even a Michelin star restaurant. For local families this property falls into the catchment area for St. Michael’s CofE(C) Primary School and for secondary education its King Edward VI School.
The property has a fantastic blend of character features complimented by modern internal finishes and internally comprises a welcoming entrance hallway with carpeted stairs rising to the first floor landing and doors off into the ground floor accommodation.
There is a generously proportioned living room with exposed timber beam to the ceiling, two useful storage cupboards, carpeted flooring, two ceiling light points and a UPVC Double glazed window to the front aspect.
There is a beautifully fitted modern fitted kitchen with a matching range of white gloss wall and base units with various integrated kitchen appliances and French doors leading out to the rear garden. There is a separate utility space/store cupboard and a downstairs cloakroom.
Upstairs to the first floor landing there is the generous sized master bedroom with two exposed timber beams to the ceiling and a sash window to the front aspect. It also has the benefit of its own dressing room with a range of fitted wardrobes, and a luxury en-suite bathroom which is fitted with both a bath and separate shower and has underfloor heating.
On the second floor there are two further bedrooms and a luxury family bathroom, again with underfloor heating.
Outside, this home has two allocated parking spaces, which are situated right outside of the entrance of the home, with a bike store and further visitor parking available. There is also CCTV covering the security gate.
Tenure: Leasehold (purchasers are advised to satisfy themselves as to the tenure via their legal representative). Lease commenced in 2019 for a term of 125 years. Ground rent £300 per annum. Service charge £1400 per annum.
Services: Mains water, drainage, electricity and gas are believed to be connected to the property but purchasers are advised to satisfy themselves as to their suitability.
Useful Websites: www.gov.uk/government/organisations/environment-agency
www.lichfielddc.gov.uk Our Ref: JGA/21122023
Local Authority/Tax Band: Lichfield District Council / Tax Band F

Talk to us about selling or letting your current home by booking a free valuation today.
Book a valuationCall today on: 01543 419121






Simply enter your callback request below and a member of the John German team will be in touch shortly to help.
Once you’ve subscribed, the guide will be emailed straight over to you!
Once you’ve subscribed, the guide will be emailed straight over to you!
To receive the latest advice on moving, selling or letting.
You can unsubscribe at any time at the foot of every email.
Simply enter your details below and a member of the John German team will be in touch to arrange your virtual valuation.
Please enter your details below and attach your CV along with a covering letter for our future reference. If a job role becomes available that we think would be great for you, we’ll be in touch.
Simply enter your details below and a member of our team will be in touch shortly to help.
Simply enter your details below and a member of our team will be in touch shortly to arrange this with you.
Please select the type of private valuation you would like and enter your details below. A member of our team will be in touch shortly to help.
Simply enter your details below and a member of our team will be in touch shortly to arrange this with you.
Please fill out some personal details and choose a service to enquire about and we will get back to you with an appropriate response.
Simply enter your details below and a member of the John German team will be in touch shortly to arrange this with you.
Simply enter your details below and a member of our team will be in touch shortly to arrange this with you.
Simply enter your details below and we will start the ball rolling by putting you in touch with Apr Money Limited. A member of our team will be in touch shortly to arrange this with you.
Use our yield calculator to estimate the gross annual rental return on a property.
Use our Stamp Duty Tax calculator to see how much you will have to pay on the purchase of your property.
Our easy-to-use mortgage calculator will give an estimated monthly mortgage cost for your borrowing range.
Simply enter your viewing request below and a member of the John German team will be in touch shortly to help.
Please select the type of survey you would like and enter your details below. A member of our team will be in touch shortly to help.
Choose an enquiry type and fill out some personal details and we will get back to you with an appropriate response.
Please enter your details below and attach your CV along with a covering letter. A member of the team will be in touch shortly.
Simply enter your details below and a member of the John German team will be in touch to arrange your free valuation.
Simply enter your details below. A member of our team will be in touch shortly to find out more about your property search.