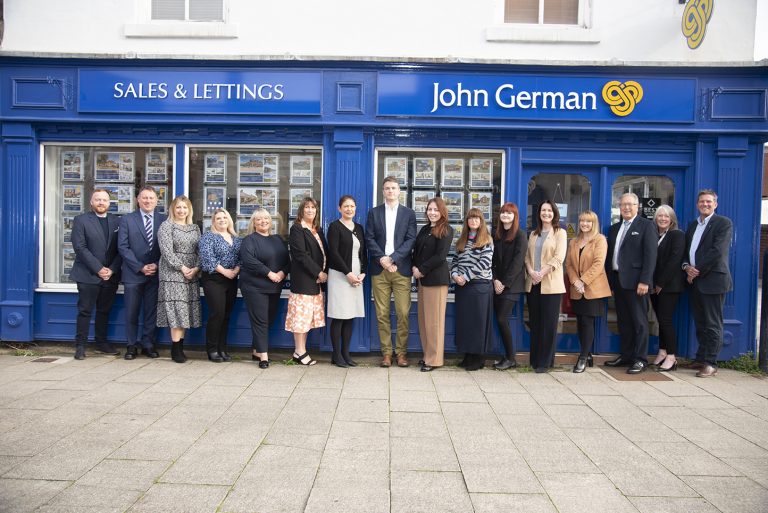




















1 / 21
3 bedroom detached for sale
3 bedrooms
2 bathrooms
2 receptions
VIRTUAL 360 TOUR AVAILABLE – An IMMACULATELY PRESENTED family home offering a STUNNING INTERIOR ready to move into featuring a light and spacious lounge, superb open plan dining kitchen, family room/office, conservatory overlooking pretty gardens, master with en suite and a broad drive located in this highly regarded village.
This lovely detached home is perfect for a family and ready to move into with an immaculate interior that is superbly presented. Located in this popular village that is well served with popular pubs, canalside walks, local Co-Op, train station, a favourable school catchment and excellent transports links via the nearby A38 linking the A50.
A front entrance door opens into the hall with stairs to the first floor and a door into a lovely living room with feature wall and bay window overlooking the front. Glazed double doors open into the superb open plan dining kitchen equipped with a stylish contemporary range of units surmounted by smart worktops over and metro style tiled splashbacks. There are integrated twin ovens and a gas hob with extractor over plus an alcove ideal for a fridge freezer. The dining area offers plenty of space for a table and chairs and has French doors opening a conservatory that overlooks and gives access out to the rear garden.
Off the kitchen is a useful utility area with additional appliance space and a half glazed door into a valuable extra reception room ideal as a family room, home office, gym or even a fourth bedroom.
Completing the ground floor is a side hall with guest’s cloakroom/WC off.
On the first floor there are three good sized bedrooms, the master is a particularly generous double having its own en suite comprising shower cubicle, WC, pedestal wash hand basin set into a storage cupboard and modern tiling to wet areas.
Bedroom two is a dual aspect room and bedroom three is a good sized room overlooking the rear garden. Both share the family bathroom having a white suite comprising bath, wash basin set into a vanity unit with storage, WC and contemporary tiling.
Outside – To the rear are pretty and well established gardens having a block paved patio area with shaped lawn beyond surrounded by lovingly maintained display beds and borders together with a vegetable patch/kitchen garden. There is also a substantial workshop/timber shed. A long shed to the side provides additional storage.
To the front there is a broad block paved drive providing plenty of parking.

T: 01283 512244
129 New Street,
Burton upon Trent,
DE14 3QW
Talk to us about selling or letting your current home by booking a free valuation today.
Book a valuationCall today on: 01283 512244





Simply enter your callback request below and a member of the John German team will be in touch shortly to help.
Once you’ve subscribed, the guide will be emailed straight over to you!
Once you’ve subscribed, the guide will be emailed straight over to you!
To receive the latest advice on moving, selling or letting.
You can unsubscribe at any time at the foot of every email.
Simply enter your details below and a member of the John German team will be in touch to arrange your virtual valuation.
Please enter your details below and attach your CV along with a covering letter for our future reference. If a job role becomes available that we think would be great for you, we’ll be in touch.
Simply enter your details below and a member of our team will be in touch shortly to help.
Simply enter your details below and a member of our team will be in touch shortly to arrange this with you.
Please select the type of private valuation you would like and enter your details below. A member of our team will be in touch shortly to help.
Simply enter your details below and a member of our team will be in touch shortly to arrange this with you.
Please fill out some personal details and choose a service to enquire about and we will get back to you with an appropriate response.
Simply enter your details below and a member of the John German team will be in touch shortly to arrange this with you.
Simply enter your details below and a member of our team will be in touch shortly to arrange this with you.
Simply enter your details below and we will start the ball rolling by putting you in touch with Apr Money Limited. A member of our team will be in touch shortly to arrange this with you.
Use our yield calculator to estimate the gross annual rental return on a property.
Use our Stamp Duty Tax calculator to see how much you will have to pay on the purchase of your property.
Our easy-to-use mortgage calculator will give an estimated monthly mortgage cost for your borrowing range.
Simply enter your viewing request below and a member of the John German team will be in touch shortly to help.
Please select the type of survey you would like and enter your details below. A member of our team will be in touch shortly to help.
Choose an enquiry type and fill out some personal details and we will get back to you with an appropriate response.
Please enter your details below and attach your CV along with a covering letter. A member of the team will be in touch shortly.
Simply enter your details below and a member of the John German team will be in touch to arrange your free valuation.
Simply enter your details below. A member of our team will be in touch shortly to find out more about your property search.