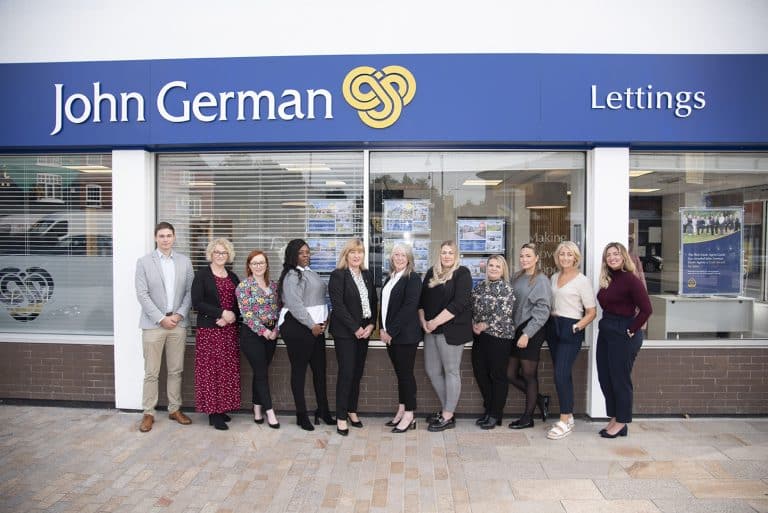









SSTC
1 / 10
3 bedroom semi-detached for sale
3 bedrooms
1 bathrooms
2 receptions
VIRTUAL 360 TOUR AVAILABLE – Having a low maintenance front and rear, this property also benefits from a FULL LENGTH GARAGE, sizeable garden shed/workshop and enjoys a popular village location.
Set back from the road with a block paved driveway offering off road parking, the garage positioned to the side of the property features an electric roller door to the front.
The front door opens to the hallway with a part glazed door giving access through to the lounge and stairs leading off to the first floor.
An inviting reception space, the lounge has a large double glazed window to the front aspect and a fireplace. Open access through to the second reception room/dining room that has a useful understairs storage cupboard, patio doors to the rear garden and access to the kitchen.
The smartly refitted kitchen incorporates both eye level and base storage units, oak work surface and integrated appliances including a microwave, oven and stainless steel sink/drainer unit. Additional appliance space offers room for a fridge/freezer and washing machine plus a gas feed to the kitchen ready for the addition of a gas hob.
To the first floor, the landing has doors off to the three bedrooms and family bathroom.
Bedroom one is to the front aspect, with the benefit of integrated overstairs storage, as well as an air conditioning unit – extremely useful on hot summer evenings!
The second bedroom overlooks the rear garden and is currently utilised as a study, providing a dedicated space for home working.
Adjacent to this is bedroom three, which would work well as a single and currently hosts a generous integrated wardrobe.
The part tiled bathroom comprises of a white suite with panelled corner bath and shower over, low level WC and a pedestal hand wash basin.
Externally, the low maintenance rear garden is laid with both patio and artificial lawn and a sizeable shed/workshop. Rear access leads to the garage which offers a great storage space having both a light point and electrical sockets.
Tenure: Freehold (purchasers are advised to satisfy themselves as to the tenure via their legal representative).
Services: Mains water, drainage, electricity and gas are believed to be connected to the property but purchasers are advised to satisfy themselves as to their suitability.
Useful Websites: www.charnwood.gov.uk
www.gov.uk/government/organisations/environment-agency
Our Ref: JGA/16112023
Local Authority/Tax Band: Charnwood Borough Council / Tax Band B

T: 01509 239121
3-5 Bedford Square
Loughborough
LE11 2TP
Talk to us about selling or letting your current home by booking a free valuation today.
Book a valuationCall today on: 01509 239121






Simply enter your callback request below and a member of the John German team will be in touch shortly to help.
Once you’ve subscribed, the guide will be emailed straight over to you!
Once you’ve subscribed, the guide will be emailed straight over to you!
To receive the latest advice on moving, selling or letting.
You can unsubscribe at any time at the foot of every email.
Simply enter your details below and a member of the John German team will be in touch to arrange your virtual valuation.
Please enter your details below and attach your CV along with a covering letter for our future reference. If a job role becomes available that we think would be great for you, we’ll be in touch.
Simply enter your details below and a member of our team will be in touch shortly to help.
Simply enter your details below and a member of our team will be in touch shortly to arrange this with you.
Please select the type of private valuation you would like and enter your details below. A member of our team will be in touch shortly to help.
Simply enter your details below and a member of our team will be in touch shortly to arrange this with you.
Please fill out some personal details and choose a service to enquire about and we will get back to you with an appropriate response.
Simply enter your details below and a member of the John German team will be in touch shortly to arrange this with you.
Simply enter your details below and a member of our team will be in touch shortly to arrange this with you.
Simply enter your details below and we will start the ball rolling by putting you in touch with Apr Money Limited. A member of our team will be in touch shortly to arrange this with you.
Use our yield calculator to estimate the gross annual rental return on a property.
Use our Stamp Duty Tax calculator to see how much you will have to pay on the purchase of your property.
Our easy-to-use mortgage calculator will give an estimated monthly mortgage cost for your borrowing range.
Simply enter your viewing request below and a member of the John German team will be in touch shortly to help.
Please select the type of survey you would like and enter your details below. A member of our team will be in touch shortly to help.
Choose an enquiry type and fill out some personal details and we will get back to you with an appropriate response.
Please enter your details below and attach your CV along with a covering letter. A member of the team will be in touch shortly.
Simply enter your details below and a member of the John German team will be in touch to arrange your free valuation.
Simply enter your details below. A member of our team will be in touch shortly to find out more about your property search.