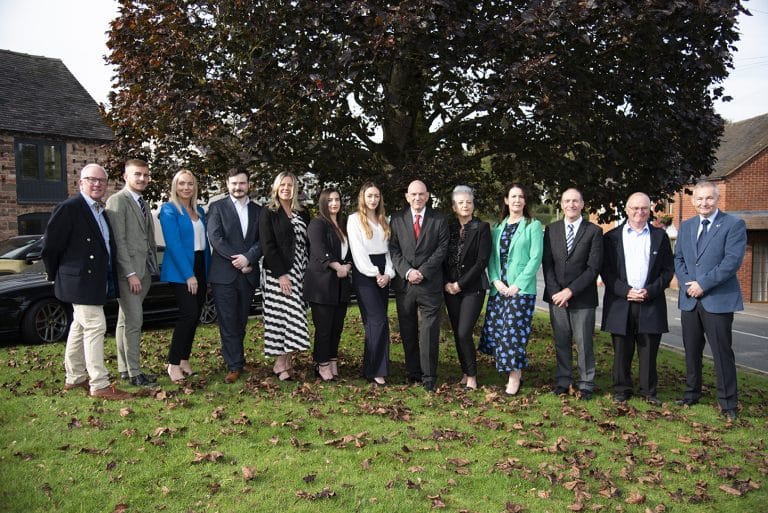










SSTC
1 / 11
3 bedroom detached for sale
3 bedrooms
1 bathrooms
2 receptions
Delightful, three bedroom detached house which is immaculately presented and situated in this exceptionally popular location.
Accommodation There is an enclosed porch with tiled flooring, opening to the reception hall with stairs rising to the first floor landing.
The lounge is delightful, having a front facing bay window, an attractive stone fireplace with gas coal-effect fire, engineered oak flooring which extends through a wide arch into the dining area which in-turn has patio sliding doors to the conservatory which enjoys views over the lovely garden and has double French doors leading out to the sun terrace.
The kitchen is superbly appointed, fitted with a range of high and low level units with contrasting granite-effect work surfaces, and a matching high-level dresser style unit. Individual stainless steel circular bowl and sinks with chrome and mixer tap. There is also a stainless-steel five-burner gas hob with splash plate and extractor canopy above and double oven beneath. There is space and provision for other domestic appliances (please note that these are not included in the sale). Additionally, there are complimentary tiled splashbacks, a useful under stairs cupboard and a cloakroom off having a white suite comprising low flush WC and pedestal wash basin.
On the first floor, there are three bedrooms, with the principal bedroom having a built-in wardrobe and the benefit of its own en-suite. There is a further double bedroom and a third single bedroom with a built-in wardrobe.
The family bathroom is exceptionally wel-appointed with a white suite comprising a jacuzzi spa bath with shower above, wash basin and WC which are set into an integrated unit with cupboards and shelving, plus a chrome towel radiator.
Outside, the property stands back from the road beyond a neatly laid, lawned front garden and has a side drive to the garage. Gated side entrance leads to a patio with lovely garden beyond having deep and established borders, whilst being mainly laid to lawn and also having an additional sun terrace.
The property is situated in this very popular area which is within walking distance of Stafford town centre and also the intercity railway station where there are regular services operating to London Euston, taking approximately only 1hr 20mins.Junctions 13 and 14 of the M6 provide direct access into the national motorway network and M6 toll.
Tenure: Freehold (purchasers are advised to satisfy themselves as to the tenure via their legal representative).
Services: Mains water, drainage, electricity and gas are believed to be connected to the property but purchasers are advised to satisfy themselves as to their suitability.
Useful Websites: www.gov.uk/government/organisations/environment-agency
https://www.staffordshire.gov.uk/environment/planning/homepage.aspx
Our Ref: JGA/04082021
Local Authority/Tax Band: Staffordshire County Council / Tax Band D

T: 01785 236600
5 Pool Lane,
Brocton,
Stafford,
ST17 0TR
Talk to us about selling or letting your current home by booking a free valuation today.
Book a valuationCall today on: 01785 236600



Simply enter your callback request below and a member of the John German team will be in touch shortly to help.
Once you’ve subscribed, the guide will be emailed straight over to you!
Once you’ve subscribed, the guide will be emailed straight over to you!
To receive the latest advice on moving, selling or letting.
You can unsubscribe at any time at the foot of every email.
Simply enter your details below and a member of the John German team will be in touch to arrange your virtual valuation.
Please enter your details below and attach your CV along with a covering letter for our future reference. If a job role becomes available that we think would be great for you, we’ll be in touch.
Simply enter your details below and a member of our team will be in touch shortly to help.
Simply enter your details below and a member of our team will be in touch shortly to arrange this with you.
Please select the type of private valuation you would like and enter your details below. A member of our team will be in touch shortly to help.
Simply enter your details below and a member of our team will be in touch shortly to arrange this with you.
Please fill out some personal details and choose a service to enquire about and we will get back to you with an appropriate response.
Simply enter your details below and a member of the John German team will be in touch shortly to arrange this with you.
Simply enter your details below and a member of our team will be in touch shortly to arrange this with you.
Simply enter your details below and we will start the ball rolling by putting you in touch with Apr Money Limited. A member of our team will be in touch shortly to arrange this with you.
Use our yield calculator to estimate the gross annual rental return on a property.
Use our Stamp Duty Tax calculator to see how much you will have to pay on the purchase of your property.
Our easy-to-use mortgage calculator will give an estimated monthly mortgage cost for your borrowing range.
Simply enter your viewing request below and a member of the John German team will be in touch shortly to help.
Please select the type of survey you would like and enter your details below. A member of our team will be in touch shortly to help.
Choose an enquiry type and fill out some personal details and we will get back to you with an appropriate response.
Please enter your details below and attach your CV along with a covering letter. A member of the team will be in touch shortly.
Simply enter your details below and a member of the John German team will be in touch to arrange your free valuation.
Simply enter your details below. A member of our team will be in touch shortly to find out more about your property search.