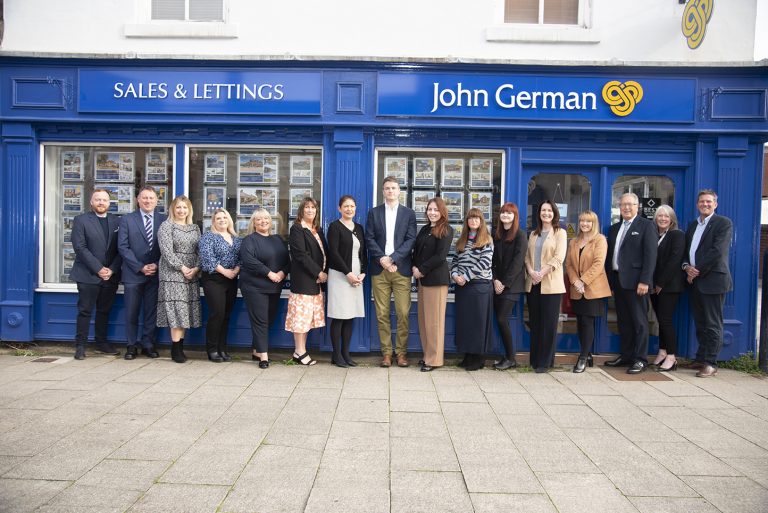

























1 / 26
3 bedroom detached for sale
3 bedrooms
2 bathrooms
2 receptions
Situated on a wonderful and GENEROUS CORNER PLOT is this EXTENDED, detached, three-bedroom family home with TWO DRIVEWAYS, DETACHED GARAGE, two reception rooms, fitted kitchen, bathroom and shower room. This property has the benefit of a new, central heating boiler. NO UPWARD CHAIN.
Available with the advantage of no upward chain, this attractive, detached home enjoys a corner plot in the established, sought after village of Etwall. The village is popular for its John Port School catchment together with providing a range of amenities, such as, a village store, pharmacy and post office. The village has excellent transport links via the A38 and A50 to Derby, Nottingham, Birmingham and beyond.
The house boasts a driveway at the front and a second driveway leading to a detached, single garage at the rear. A front entrance door opens into the reception hall with stairs to the first floor.
The first of the reception rooms is an impressive, extended lounge with front facing picture windows. Double doors open to a generous dining room which includes patio doors out to the rear garden.
The kitchen is fitted with a range of base and eye level units with work surfaces over a rear facing window overlooking the garden. The garden can also be accessed via a door which leads out to the side of the property. The kitchen has the benefit of a newly installed, gas central heating boiler improving the energy efficiency of the home. The appliances within the kitchen are to be included in the sale.
Off the hall is a useful utility room plus a ground floor shower room fitted with a three-piece suite.
The property has a double height stairwell which includes a spacious half landing. On the first floor, there are three bedrooms. Two of these bedrooms are impressive, double sized rooms and bedroom three is a comfortable sized, single room. Completing the accommodation is a family bathroom also fitted with a three-piece suite.
The property encompasses a large front and side garden with a mature tree (subject to a TPO). The rear garden contains shaped lawns surrounded by mature borders and a pathway leading to the rear driveway and aforementioned detached garage.
The property is offered with the advantage of no upward chain.
Note: Sale is subject to grant of probate.
Tenure: Freehold (purchasers are advised to satisfy themselves as to the tenure via their legal representative).
Services: Mains water, drainage, electricity and gas are believed to be connected to the property but purchasers are advised to satisfy themselves as to their suitability.
Useful Websites: www.gov.uk/government/organisations/environment-agency
Our Ref: JGA/14082023
Local Authority/Tax Band: South Derbyshire District Council / Tax Band E

T: 01283 512244
129 New Street,
Burton upon Trent,
DE14 3QW
Talk to us about selling or letting your current home by booking a free valuation today.
Book a valuationCall today on: 01283 512244






Simply enter your callback request below and a member of the John German team will be in touch shortly to help.
Once you’ve subscribed, the guide will be emailed straight over to you!
Once you’ve subscribed, the guide will be emailed straight over to you!
To receive the latest advice on moving, selling or letting.
You can unsubscribe at any time at the foot of every email.
Simply enter your details below and a member of the John German team will be in touch to arrange your virtual valuation.
Please enter your details below and attach your CV along with a covering letter for our future reference. If a job role becomes available that we think would be great for you, we’ll be in touch.
Simply enter your details below and a member of our team will be in touch shortly to help.
Simply enter your details below and a member of our team will be in touch shortly to arrange this with you.
Please select the type of private valuation you would like and enter your details below. A member of our team will be in touch shortly to help.
Simply enter your details below and a member of our team will be in touch shortly to arrange this with you.
Please fill out some personal details and choose a service to enquire about and we will get back to you with an appropriate response.
Simply enter your details below and a member of the John German team will be in touch shortly to arrange this with you.
Simply enter your details below and a member of our team will be in touch shortly to arrange this with you.
Simply enter your details below and we will start the ball rolling by putting you in touch with Apr Money Limited. A member of our team will be in touch shortly to arrange this with you.
Use our yield calculator to estimate the gross annual rental return on a property.
Use our Stamp Duty Tax calculator to see how much you will have to pay on the purchase of your property.
Our easy-to-use mortgage calculator will give an estimated monthly mortgage cost for your borrowing range.
Simply enter your viewing request below and a member of the John German team will be in touch shortly to help.
Please select the type of survey you would like and enter your details below. A member of our team will be in touch shortly to help.
Choose an enquiry type and fill out some personal details and we will get back to you with an appropriate response.
Please enter your details below and attach your CV along with a covering letter. A member of the team will be in touch shortly.
Simply enter your details below and a member of the John German team will be in touch to arrange your free valuation.
Simply enter your details below. A member of our team will be in touch shortly to find out more about your property search.