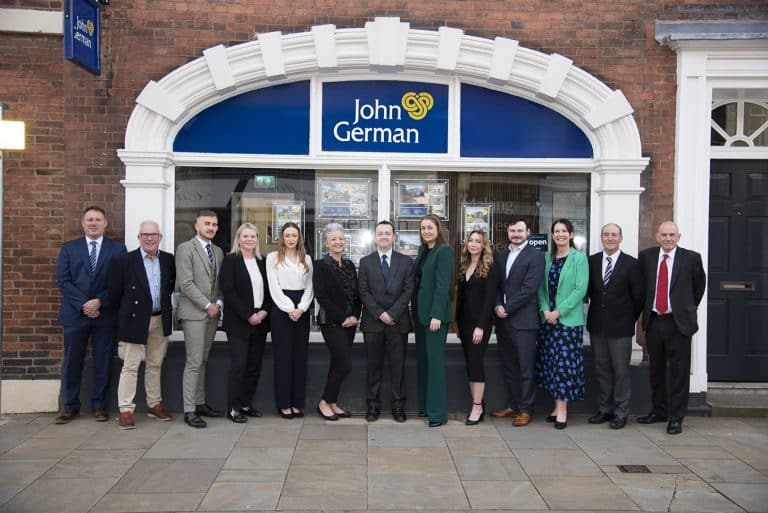



















1 / 20
4 bedroom barn conversion for sale
4 bedrooms
3 bathrooms
1 receptions
Boasting UNDERFLOOR HEATING throughout, this impressive, detached barn conversion occupies a DELIGHTFUL POSITION within a new development of LUXURY BARNS within the village of Blithbury.
The property comprises of entrance door opening into the hallway with ceramic tiled flooring, wooden tripled-glazed windows to the front aspect and doors off to the living space.
The heart of the home is the impressive kitchen diner, fitted with a range of matching wall and base units with granite work surfaces over, an island unit, and integrated BOSCH appliances including an oven with grill, dishwasher, induction hob, extractor hood, and fridge freezer. This space is complemented by LED spotlights to the ceiling, two windows to the front aspect and sliding doors leading out to the rear garden.
In addition to the kitchen, there is a separate utility room, plus a welcoming living room with exposed beams to the ceiling, a log burning stove, plus windows to the front and side aspects allowing an abundance of natural light to flood in.
There are two double bedrooms positioned on the ground floor, both of which have laminate wood-effect flooring and their own en-suite facilities.
The master suite further benefits from its own en-suite, as well as dressing room area.
Completing the ground floor is a guest cloakroom which comprises low level WC, wash basin with matte black fittings and a heated towel rail.
A beautiful flight of solid oak stairs rise to the first floor landing where there is a fantastic office/study area which is great for those looking to work from home.
Doors lead off to two further double bedrooms, with the larger of the two having its own en-suite and walk-in wardrobe, along with exposed timber beams to the ceiling and Velux skylight.
Outside to the side of the property is a driveway with gate leading to the rear garden where you will find a paved patio seating area and a large lawned area with open views of the surrounding countryside.
There is full Fibre Optic Internet connected to the property.
To arrange a viewing of this property, please contact John German Estate Agents in Lichfield.
Tenure: Freehold (purchasers are advised to satisfy themselves as to the tenure via their legal representative).
Services: Mains water, drainage, electricity and gas are believed to be connected to the property but purchasers are advised to satisfy themselves as to their suitability.
Useful Websites: www.gov.uk/government/organisations/environment-agency
Our Ref: JGA/17082022 Local Authority/Tax Band: Lichfield District Council / Tax Band TBC

Talk to us about selling or letting your current home by booking a free valuation today.
Book a valuationCall today on: 01543 419121


Simply enter your callback request below and a member of the John German team will be in touch shortly to help.
Once you’ve subscribed, the guide will be emailed straight over to you!
Once you’ve subscribed, the guide will be emailed straight over to you!
To receive the latest advice on moving, selling or letting.
You can unsubscribe at any time at the foot of every email.
Simply enter your details below and a member of the John German team will be in touch to arrange your virtual valuation.
Please enter your details below and attach your CV along with a covering letter for our future reference. If a job role becomes available that we think would be great for you, we’ll be in touch.
Simply enter your details below and a member of our team will be in touch shortly to help.
Simply enter your details below and a member of our team will be in touch shortly to arrange this with you.
Please select the type of private valuation you would like and enter your details below. A member of our team will be in touch shortly to help.
Simply enter your details below and a member of our team will be in touch shortly to arrange this with you.
Please fill out some personal details and choose a service to enquire about and we will get back to you with an appropriate response.
Simply enter your details below and a member of the John German team will be in touch shortly to arrange this with you.
Simply enter your details below and a member of our team will be in touch shortly to arrange this with you.
Simply enter your details below and we will start the ball rolling by putting you in touch with Apr Money Limited. A member of our team will be in touch shortly to arrange this with you.
Use our yield calculator to estimate the gross annual rental return on a property.
Use our Stamp Duty Tax calculator to see how much you will have to pay on the purchase of your property.
Our easy-to-use mortgage calculator will give an estimated monthly mortgage cost for your borrowing range.
Simply enter your viewing request below and a member of the John German team will be in touch shortly to help.
Please select the type of survey you would like and enter your details below. A member of our team will be in touch shortly to help.
Choose an enquiry type and fill out some personal details and we will get back to you with an appropriate response.
Please enter your details below and attach your CV along with a covering letter. A member of the team will be in touch shortly.
Simply enter your details below and a member of the John German team will be in touch to arrange your free valuation.
Simply enter your details below. A member of our team will be in touch shortly to find out more about your property search.