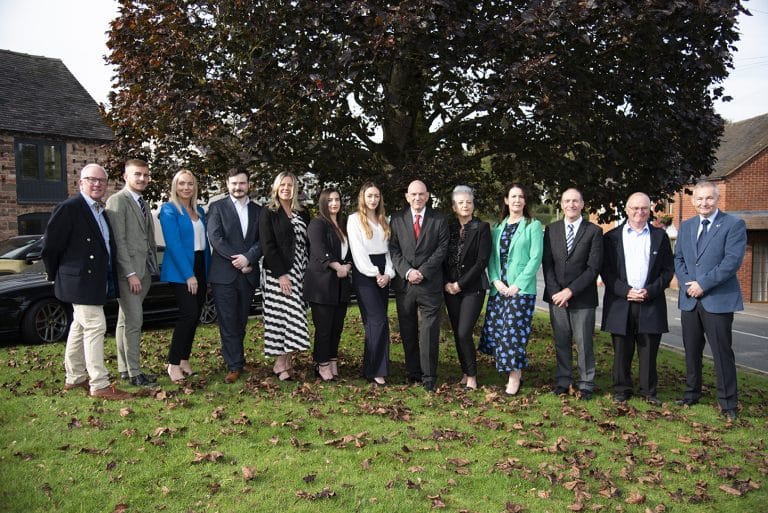





















SSTC
1 / 22
4 bedroom detached for sale
4 bedrooms
2 bathrooms
1 receptions
A superb corner plot detached family house with PICTURESQUE ELEVATED VIEWS to the side and an established WRAP AROUND GARDEN and double garage.
Located on the outer edge of the Wildwood estate and with elevated views towards the River Penk and Stafford/Worcester canal, this very well presented detached family house has a good range of accommodation and fittings and is equipped with gas central heating and uPVC double glazing.
Step through the front main entrance door into an entrance hall with a stylish refitted guest’s cloakroom leading off and the stairs to the first floor.
The attractive front facing lounge has a feature traditional fireplace and gas coals fire and the separate dining room is accessed via double doors and has lovely views of and access to the rear garden.
Leading off the dining room and the hall is a most attractive refitted breakfast kitchen with a timber finished range of base, wall and drawer units, contrasting worktops, splashback tiling and breakfast bar. There is a built in cooker, hob, extractor hood, fridge plus a one and a half bowl sink unit. The room enjoys dual aspect windows and access directly into the rear garden.
Leading off the kitchen is an understairs storage cupboard and a refitted utility room with a matching range of fittings, a further sink unit and wall mounted gas central heating boiler.
On the first floor a centre landing with storage cupboard provides access to the four well proportioned bedrooms and the family bathroom.
The master bedroom has a front facing window, built in wardrobes and its own refitted en suite shower room.
Two of the further bedrooms have built in wardrobes and all rooms would be large enough to take a double bed.
The family bathroom has been beautifully refitted and tiled to include a bath with shower over, wash hand basin and low level WC within bespoke cabinet surrounds.
Outside a detached double garage has two up and over doors, light and power. Driveway parking.
Mature landscaped gardens wrap around the front, side and rear of the house and include lawns, patio areas, well stocked shrubbery and perennial borders, fruit trees and two gated side entrances.
To view this lovely family home please contact John German Stafford office.
Tenure: Freehold (purchasers are advised to satisfy themselves as to the tenure via their legal representative).
Services: Mains water, drainage, electricity and gas are believed to be connected to the property but purchasers are advised to satisfy themselves as to their suitability.
Useful Websites: www.gov.uk/government/organisations/environment-agency
www.staffordbc.gov.uk
Our Ref: JGA/27062022
Local Authority/Tax Band: Stafford Borough Council / Tax Band E

T: 01785 236600
5 Pool Lane,
Brocton,
Stafford,
ST17 0TR
Talk to us about selling or letting your current home by booking a free valuation today.
Book a valuationCall today on: 01785 236600



Simply enter your callback request below and a member of the John German team will be in touch shortly to help.
Once you’ve subscribed, the guide will be emailed straight over to you!
Once you’ve subscribed, the guide will be emailed straight over to you!
To receive the latest advice on moving, selling or letting.
You can unsubscribe at any time at the foot of every email.
Simply enter your details below and a member of the John German team will be in touch to arrange your virtual valuation.
Please enter your details below and attach your CV along with a covering letter for our future reference. If a job role becomes available that we think would be great for you, we’ll be in touch.
Simply enter your details below and a member of our team will be in touch shortly to help.
Simply enter your details below and a member of our team will be in touch shortly to arrange this with you.
Please select the type of private valuation you would like and enter your details below. A member of our team will be in touch shortly to help.
Simply enter your details below and a member of our team will be in touch shortly to arrange this with you.
Please fill out some personal details and choose a service to enquire about and we will get back to you with an appropriate response.
Simply enter your details below and a member of the John German team will be in touch shortly to arrange this with you.
Simply enter your details below and a member of our team will be in touch shortly to arrange this with you.
Simply enter your details below and we will start the ball rolling by putting you in touch with Apr Money Limited. A member of our team will be in touch shortly to arrange this with you.
Use our yield calculator to estimate the gross annual rental return on a property.
Use our Stamp Duty Tax calculator to see how much you will have to pay on the purchase of your property.
Our easy-to-use mortgage calculator will give an estimated monthly mortgage cost for your borrowing range.
Simply enter your viewing request below and a member of the John German team will be in touch shortly to help.
Please select the type of survey you would like and enter your details below. A member of our team will be in touch shortly to help.
Choose an enquiry type and fill out some personal details and we will get back to you with an appropriate response.
Please enter your details below and attach your CV along with a covering letter. A member of the team will be in touch shortly.
Simply enter your details below and a member of the John German team will be in touch to arrange your free valuation.
Simply enter your details below. A member of our team will be in touch shortly to find out more about your property search.